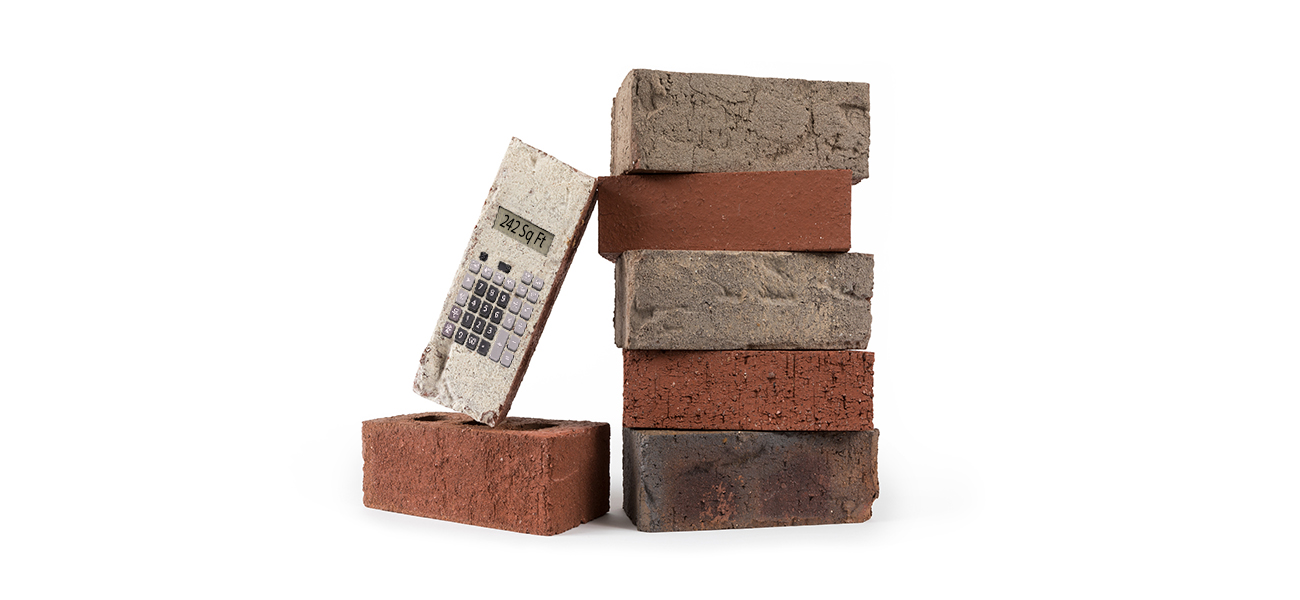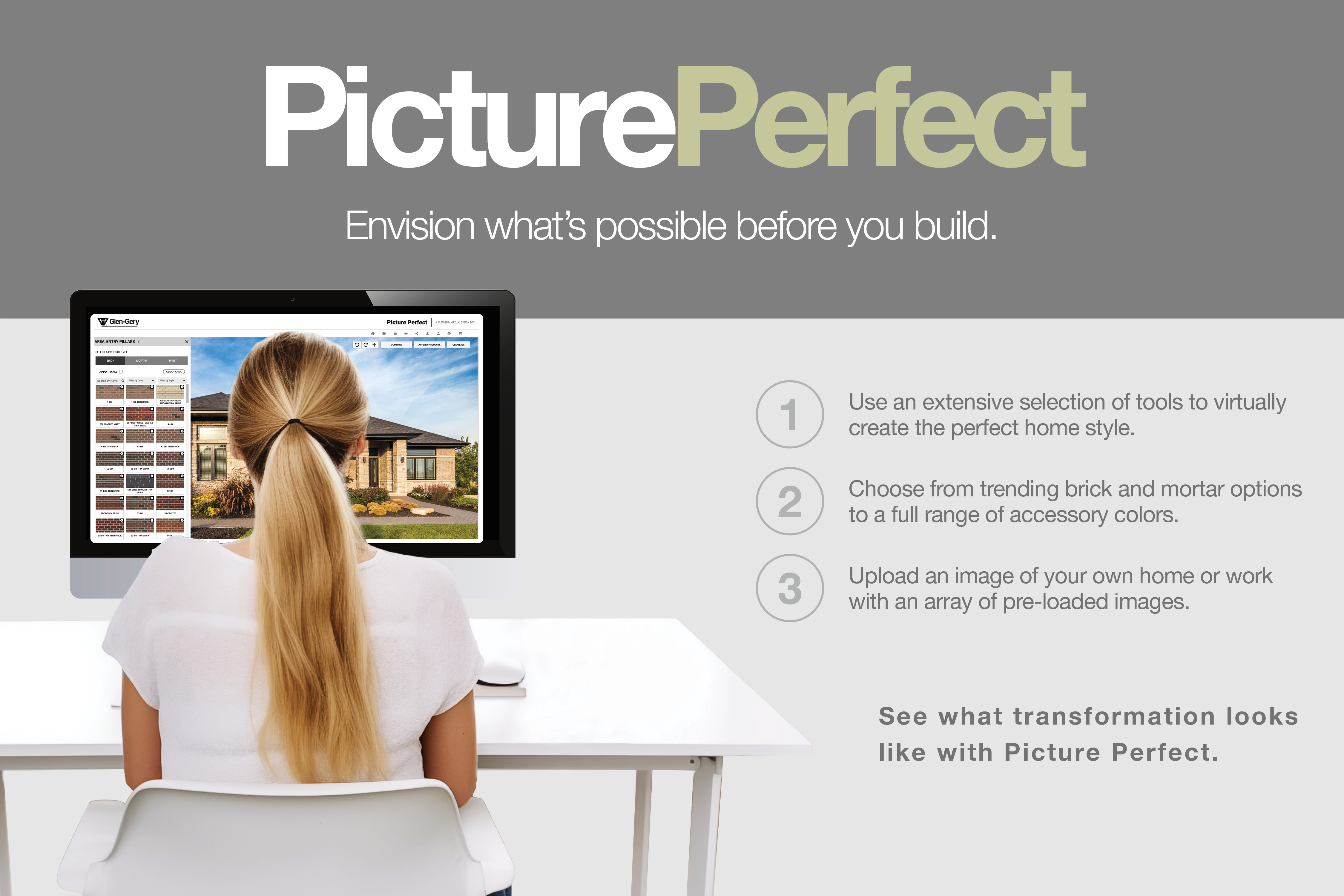New+Now
Endless design possibilities. Timeless beauty that outlasts all others.
Inspirational Project Gallery
For craftsmanship that inspires, look no further. Discover the spark you need to design your own hub of aesthetic innovation here.
Pick A Product.
Define Your Style.
Stylistically versatile clay bricks for applications both practical and ornate.
Colors
Purposefully irregular edges that fit any application.
Colors
Beyond conventional imagination, glazed brick is available in a range of standard and fully customizable colors.
Colors
Brick expertly coated in customizable hues.
Colors
Real clay, thinned to elegant versatility.
Colors
Crisp and angular brick extruded for individualized forms.
Colors
Imported brick that defies premium, high quality standards.
Colors

Brick Calculator
Use this tool to estimate the number of bricks needed for your project.

Envision what’s possible before you build
Use our Picture Perfect virtual home design tool , it gives you style after style of building materials, mortar, trim, and roofing to create the exact style of home you want.
Project Gallery
Unique Colors
Captivating Textures
Blogs
A Closer Look
Behind The Scenes
Front+Center
Whether you're building a new home or planning a special project like a patio, walkway, or fireplace, you'll find everything you need–including sand, mortar and tools–at a Brickworks Supply Center or other local stores.